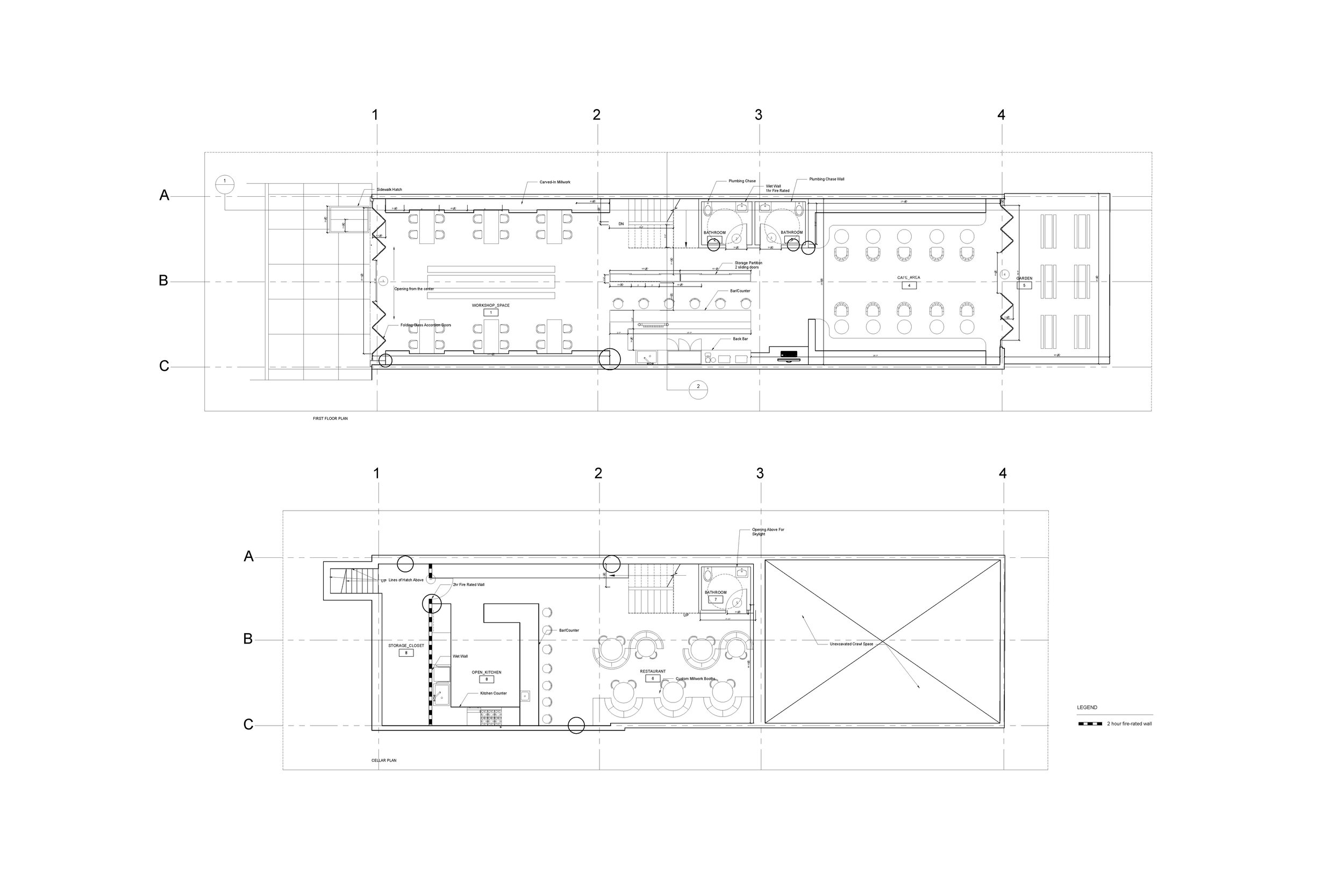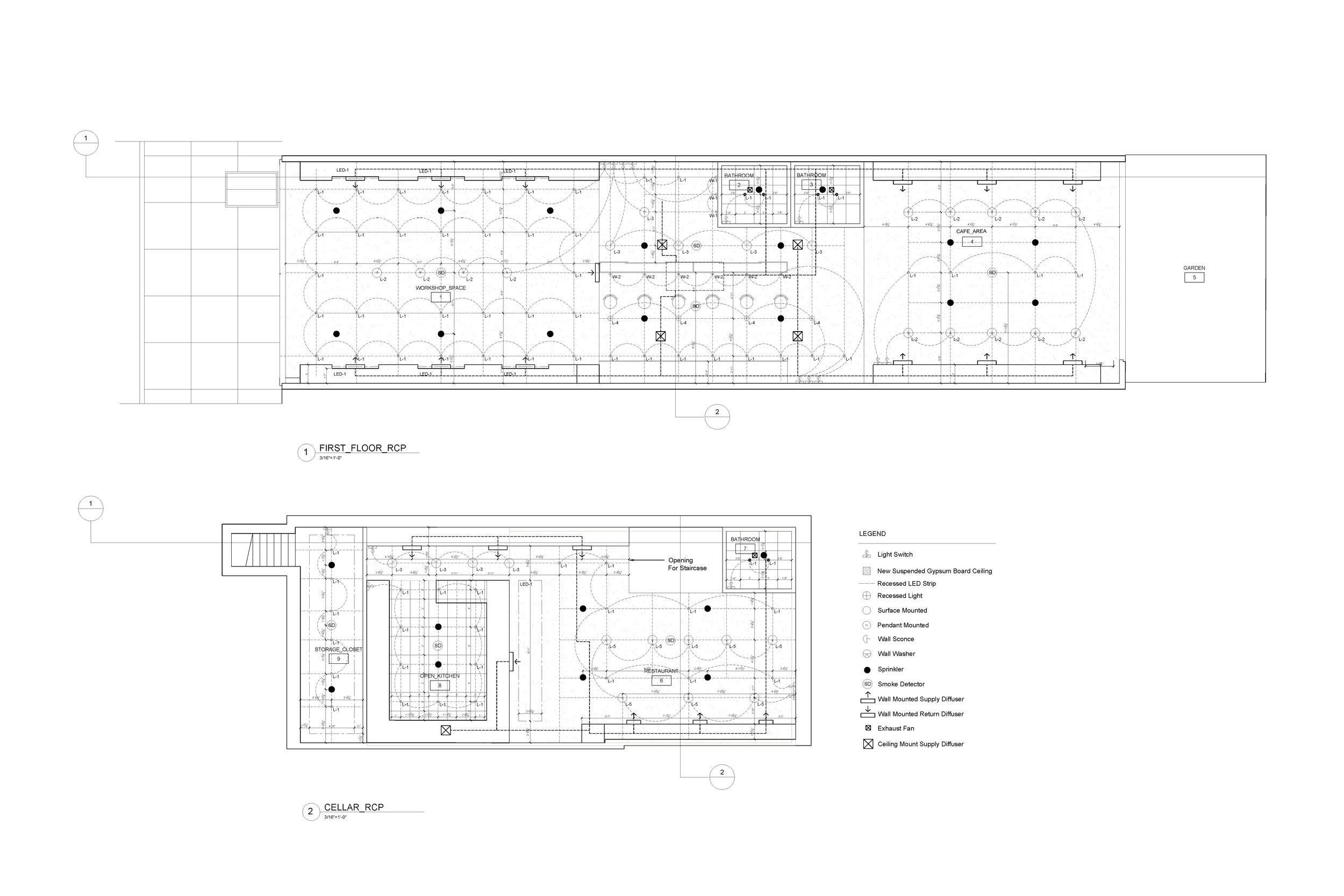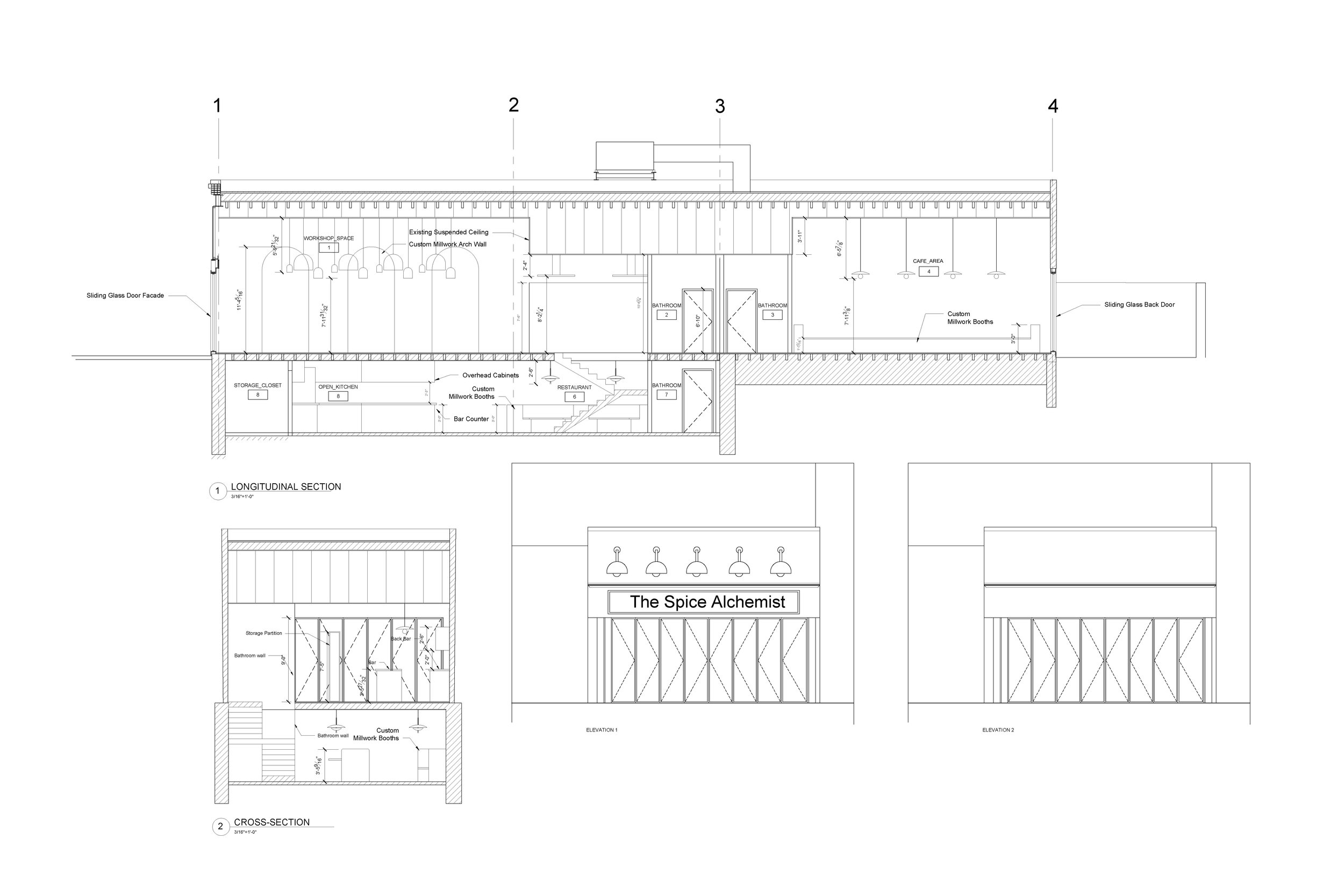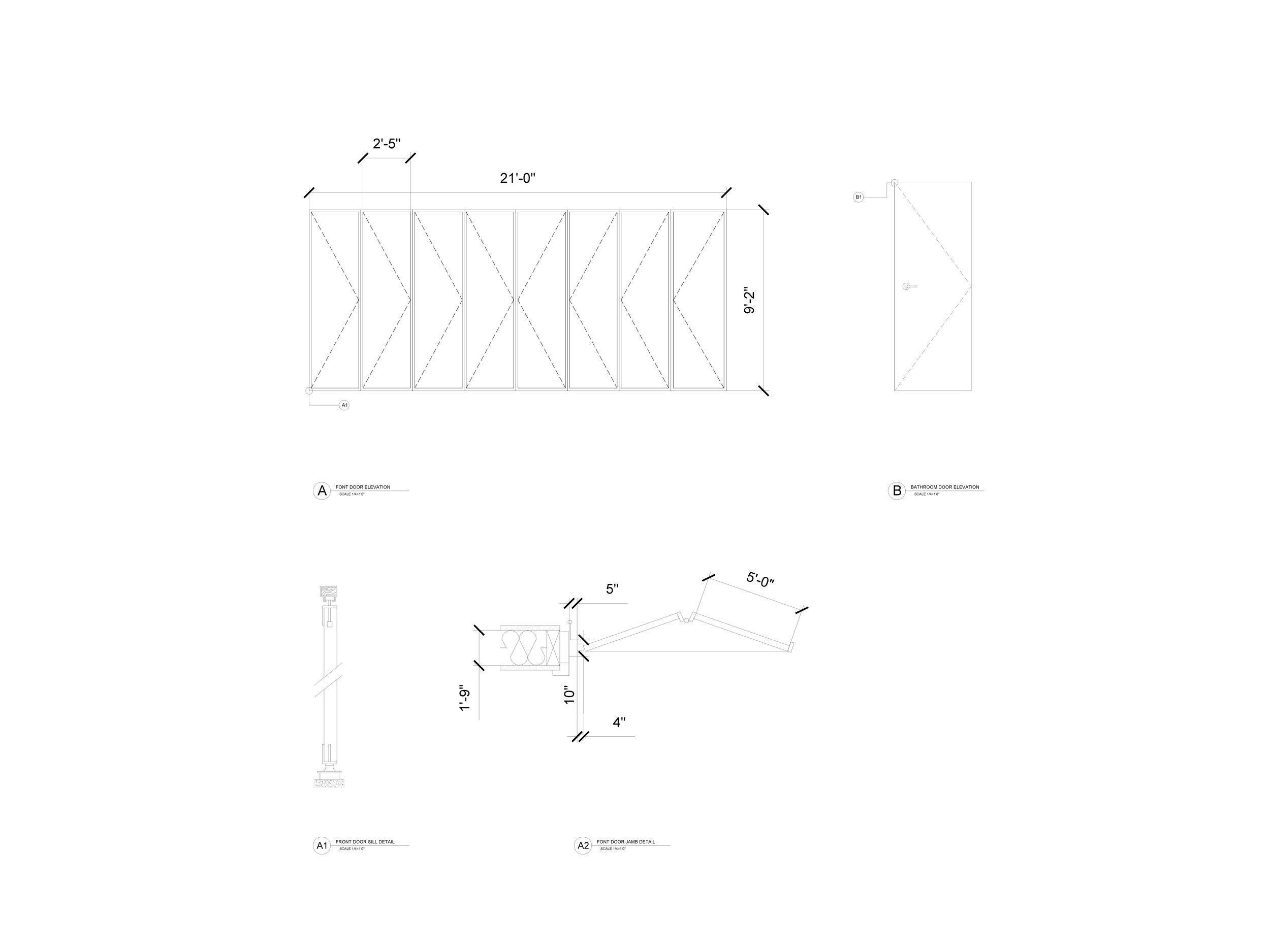The Spice Alchemist
For this collaborative group project, my team and I were tasked with designing a café/bar for a site in Brooklyn, New York. Inspired by the neighborhood’s dynamic culture, we conceptualized a dual-purpose space that serves as a spice workshop during the day and transitions into a cozy bar with fine dining at night. This concept allowed us to create a multifunctional environment that catered to diverse experiences throughout the day.
In addition to ideating the design, I developed technical skills in this class, including learning how to draft detailed construction drawings. These drawings were crucial in translating our creative vision into a buildable plan, ensuring functionality and aesthetic harmony.


DEMOLITION PLAN

BASE PLAN

BATHROOM ELEVATIONS

REFLECTED CEILING PLAN (RCP)

LONGITUDINAL AND CROSS SECTION

STAIR SECTION

STAIR DETAILS

DOOR DETAILS

FIRE ALARM AND ELECTRICAL PLAN
