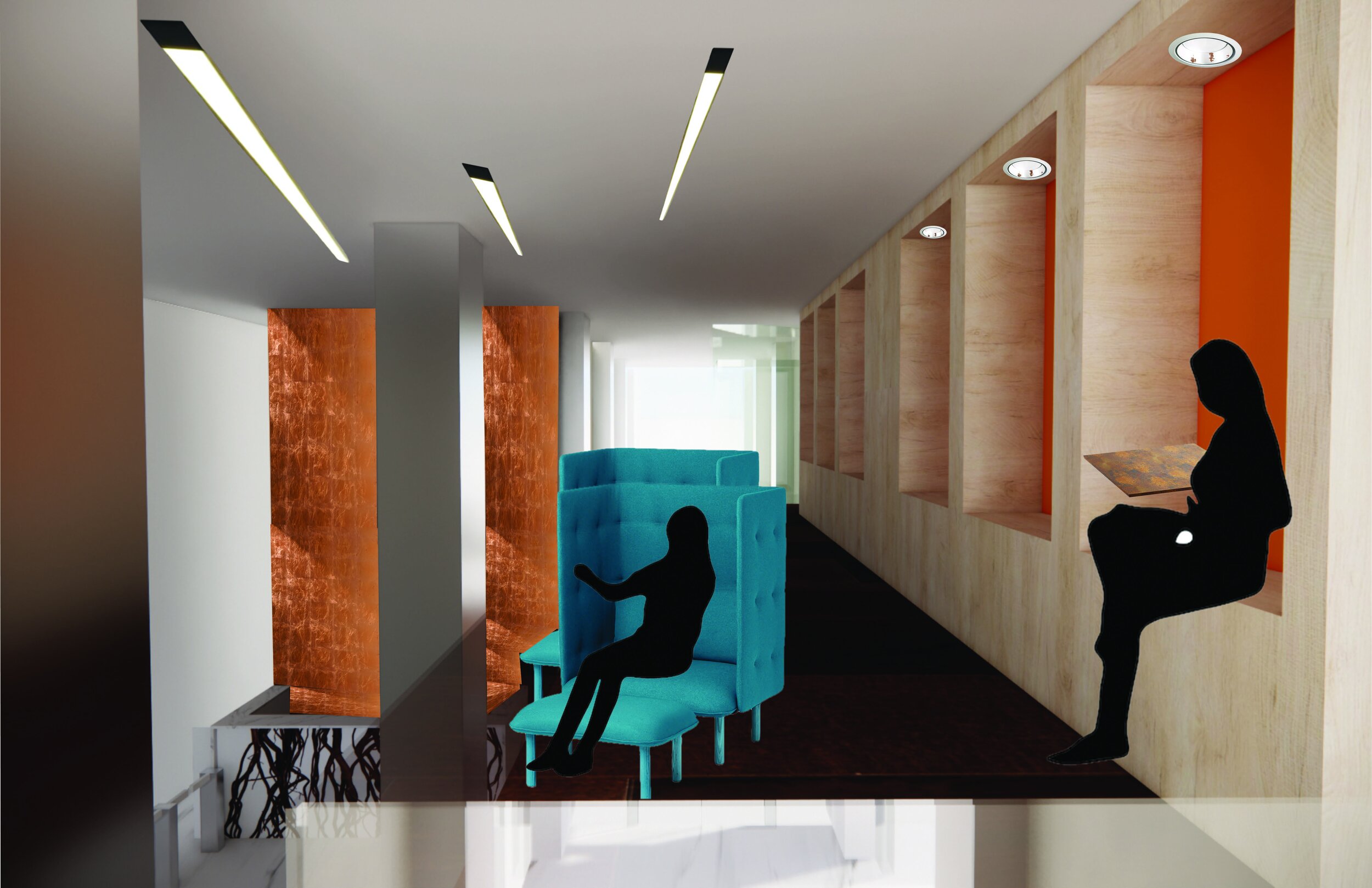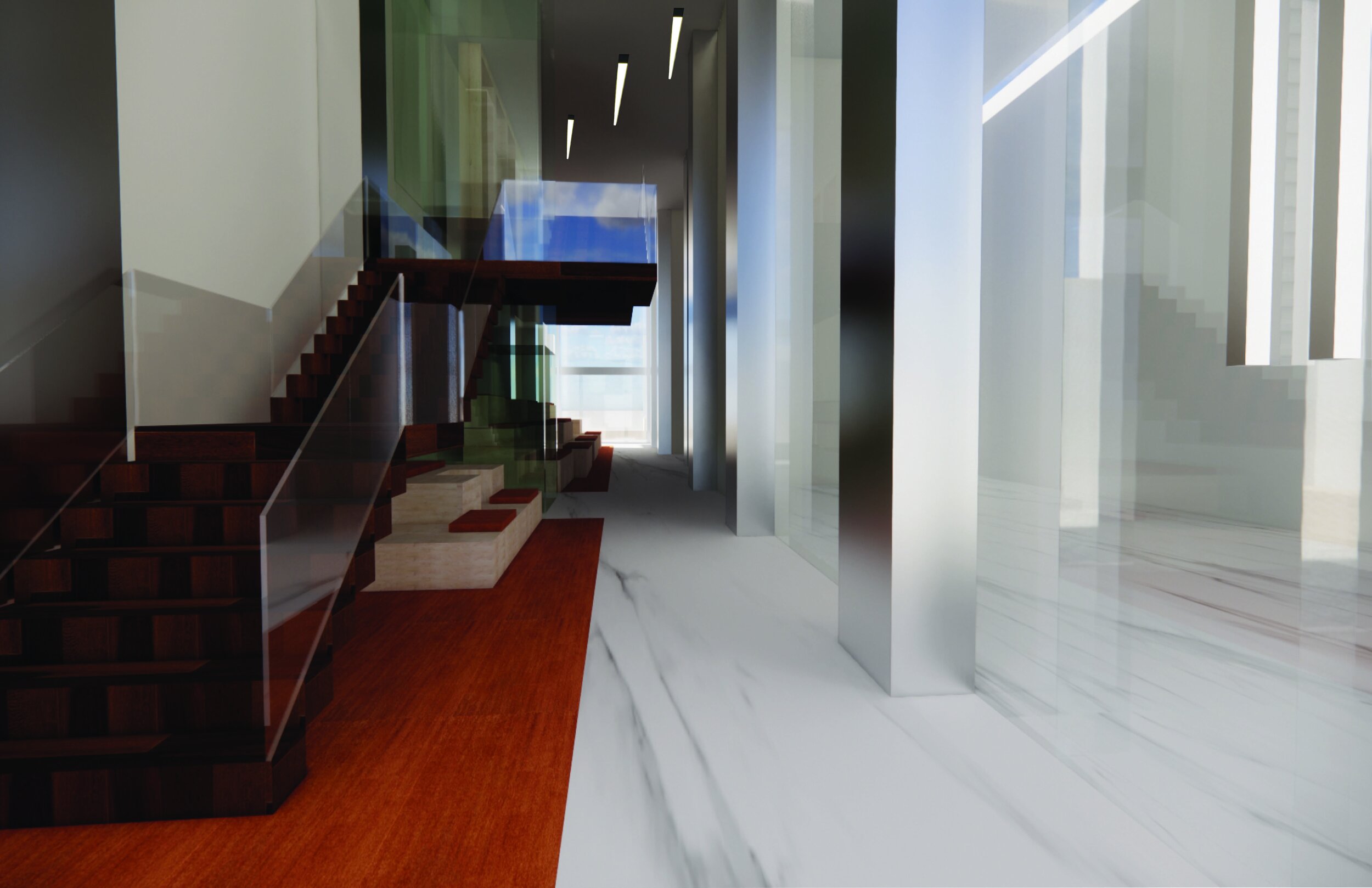This project focuses on the redesign of the interior privately-owned public space (POPS) at 10 East 53rd Street, a corporate office building in the heart of Midtown Manhattan. The challenge was to transform this transitional space, originally designed for movement, into a welcoming urban retreat while maintaining its accessibility and circulation for all existing uses. Guided by the concept of landscape as a metaphor for urban continuity and connection, the intervention reimagines the site as a layered, dynamic environment that fosters rest and engagement within a fast-paced corporate context. Using a combination of digital tools, site analysis, and direct observation, the design seeks to illuminate the space's accessible nature, expand its usability, and create a meaningful connection to its surroundings. By activating both interior and exterior surfaces, the project breathes new life into the site, ensuring a harmonious balance between functionality and respite.

10 East 53rd Street
The site at 10 East 53rd Street is situated within a dynamic nine-block grid in Midtown Manhattan, surrounded by a mix of corporate buildings, retail shops, dining establishments, and cultural landmarks. This area is characterized by its dense foot traffic and high-paced energy, catering to professionals, tourists, and locals alike. The grid includes prominent destinations such as the Museum of Modern Art, Rockefeller Center, and several privately-owned public spaces (POPS), each contributing to the neighborhood’s distinct urban fabric. Despite the activity and functionality of these spaces, the immediate site of 10 East 53rd Street reflects a utilitarian aesthetic, serving primarily as a passage for movement rather than an environment for pause or interaction.
Paley Park
The inspiration behind the redesign concept draws heavily from Paley Park, a serene pocket park located directly across the street from the site. Paley Park’s defining characteristics—lush greenery, cascading water walls, and intimate seating arrangements—create an inviting urban oasis where people can escape the city’s hustle. Visitors often use the space to take a break from work, enjoy a quiet moment, or eat their lunch. While my design was restricted from incorporating plants and water features, I sought to capture the park’s essence by emphasizing comfort, inclusivity, and interaction.
Design Process
*
Design Process *








The existing corridor materials felt cold and uninviting, with hard finishes and a lack of elements encouraging people to linger. To address this, I introduced additional seating that accommodates diverse users, creating a welcoming environment that supports both brief pauses and longer breaks. The intervention also incorporates a digital installation that doubles as functional seating, blending technology with design to encourage engagement and interaction. This transformation aims to turn the corridor into more than just a transitional space—offering a thoughtful respite where people can pause, connect, and experience the space in meaningful ways.

















